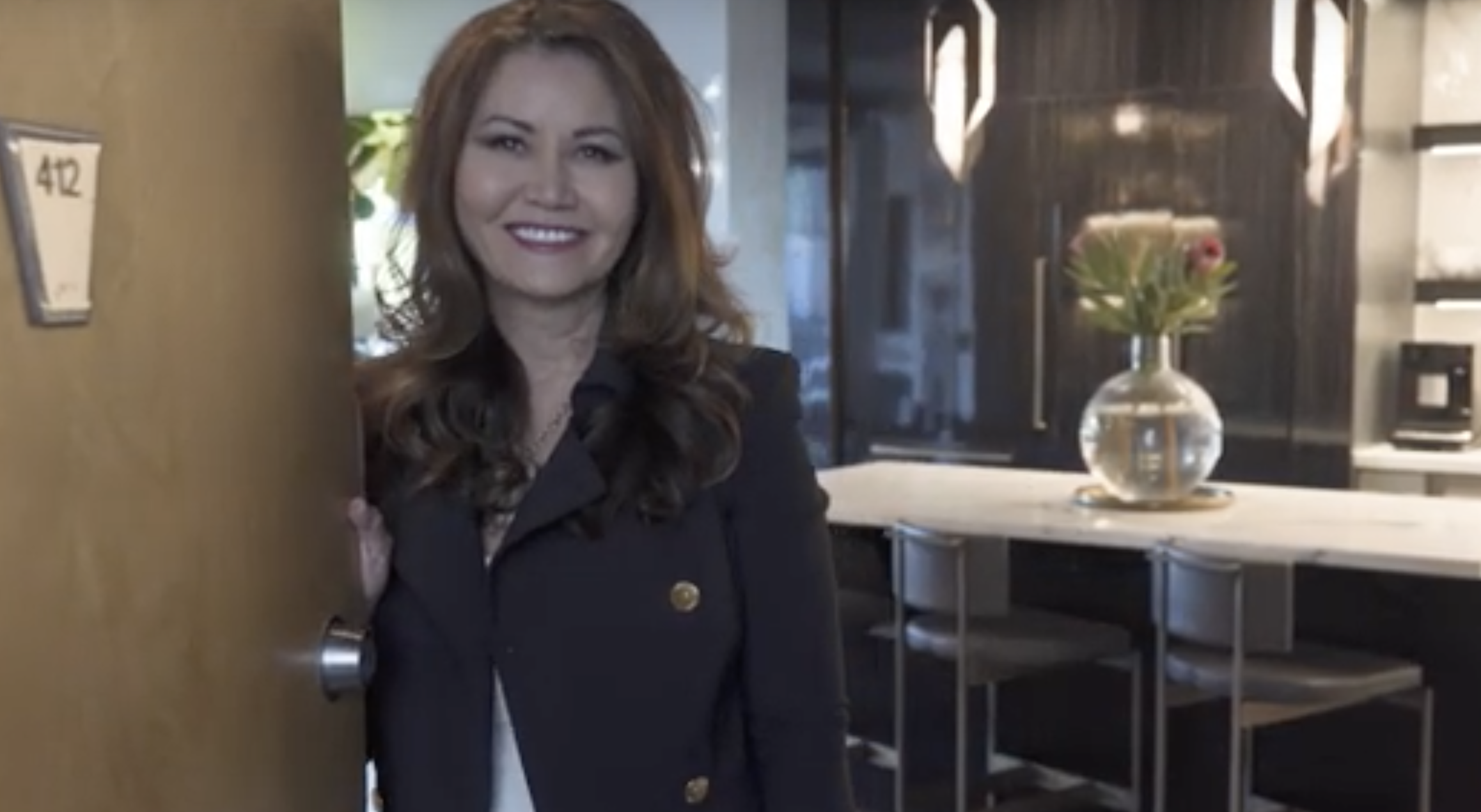Private Tour: Explore My Buckhead Loft With Me
MInhnuyet Hardy’s Buckhead loft
Lofts are the perfect intersection between new and old, modern and historic, vertical volume and spatial limitations. This specific project provided the perfect canvas to push my creative limits as a design professional and allowed me to really tap into my innovative side.
When I set out to find a property for myself, I was not initially looking at Buckhead. Yet this property caught my eye and I just knew there was something special about the space. I could see the loft for its potential (in spite of its limited square footage) — and I also had a keen sense of how my vision could transform the space into a stunning and highly functional home for my family.
The result? A well-design residence with unexpected “wow!” moments throughout. The loft’s grandeur makes space feel far more expansive than it’s petite footprint would imply. I credit that experience to bold design decisions peppered in throughout the home, innovative use of space and the expansive terrace itself (almost 600 square feet).
In this video you will discover how I overcame myriad obstacles and transformed the lofts “limits” into some of its most noteworthy moments of the tour. More importantly, I love the way this project turned out and I am deeply happy in this home. Step inside to see how I transformed this property into the showstopping and highly functional space I love to call home.

