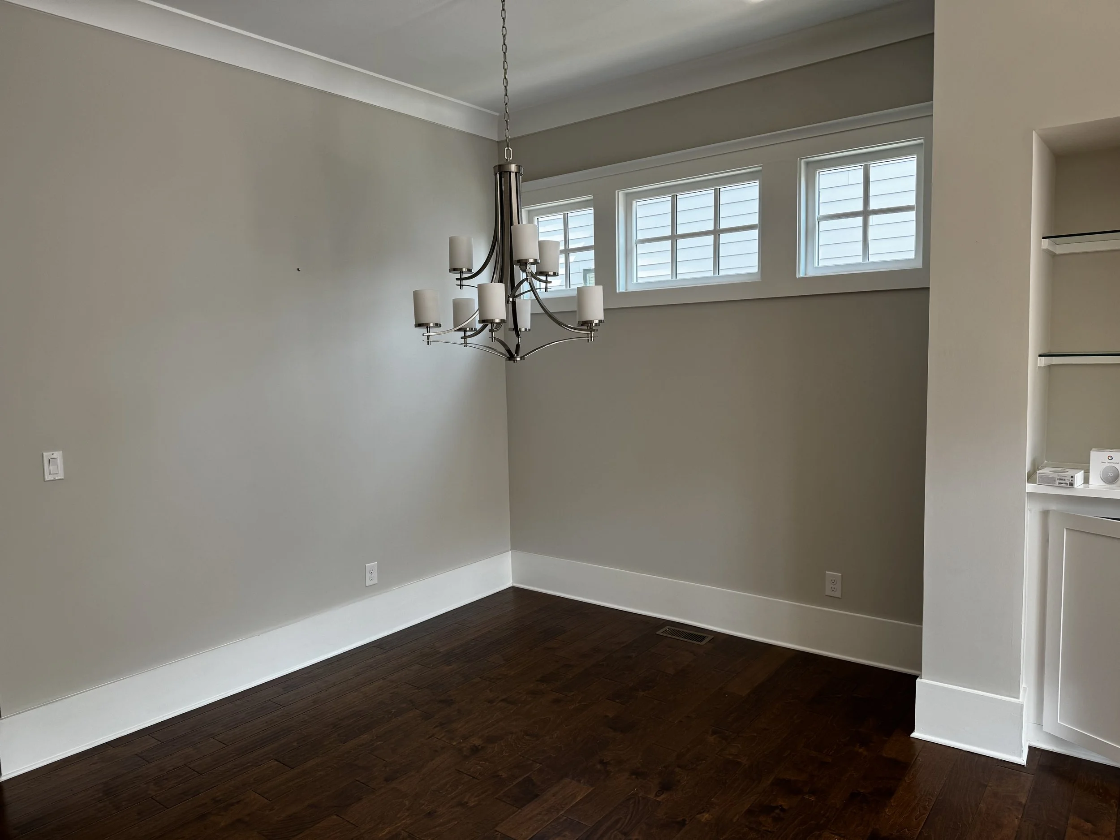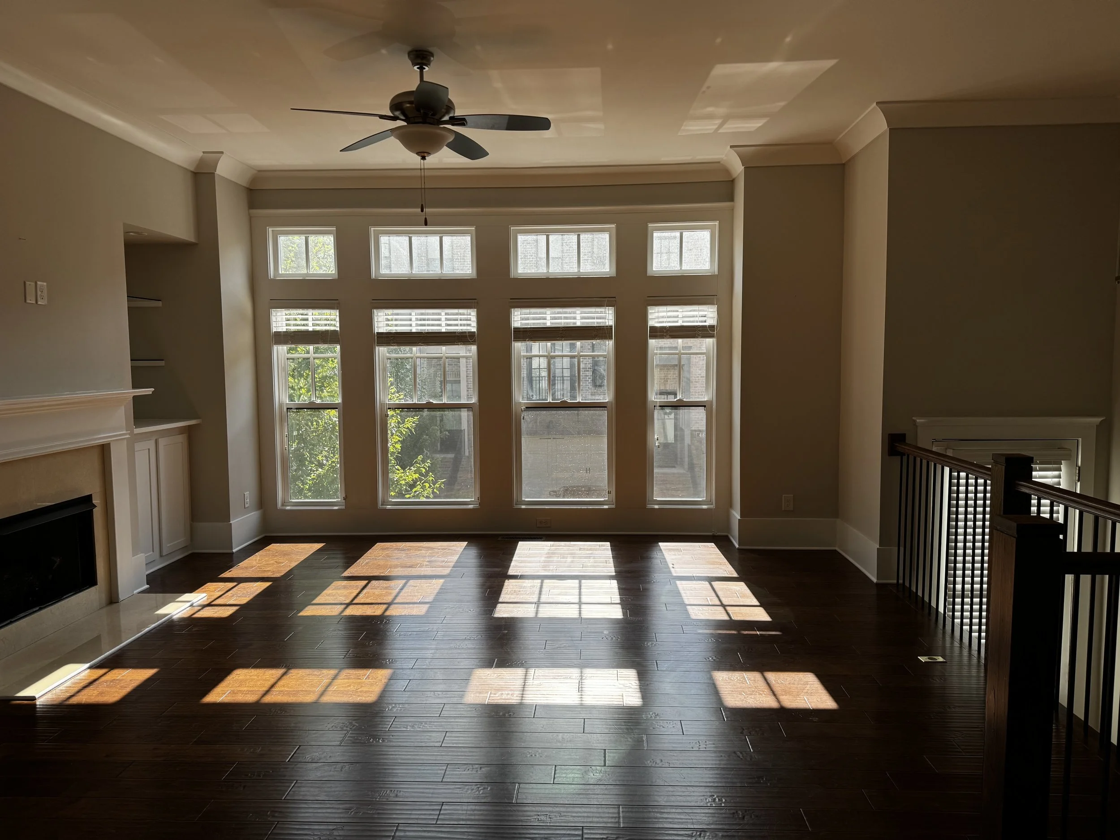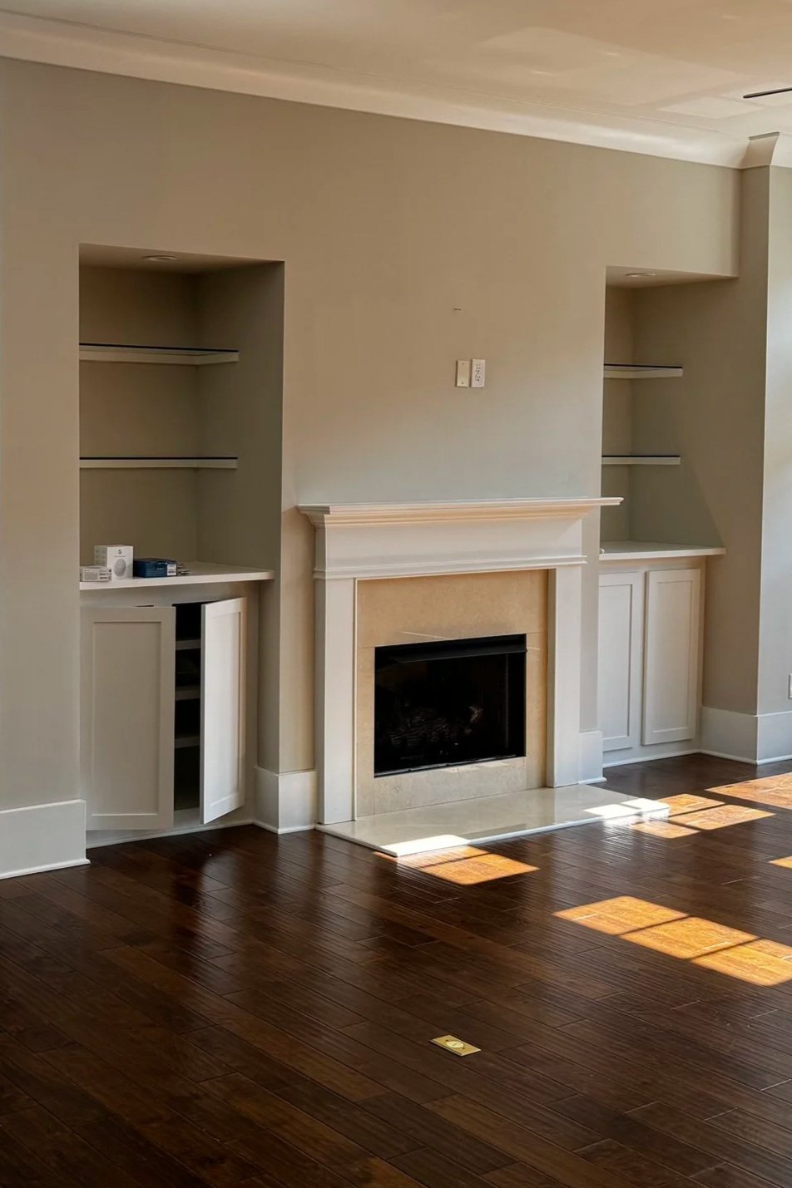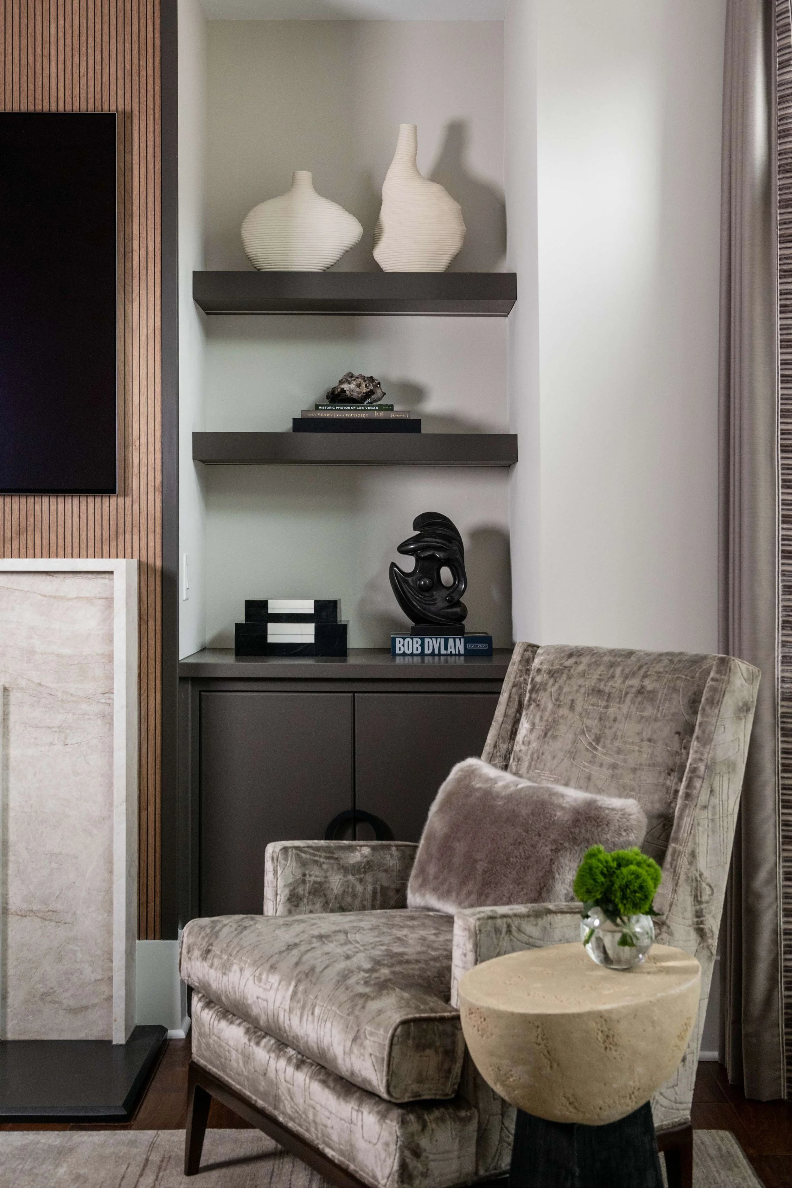Dunwoody Row House: Bar & Living Room Before & After
AFTER — An unmemorable wall becomes a focal point for the main floor of the home.
BAR BEFORE
BAR BEFORE
BAR AFTER
BAR AFTER
LIVING ROOM BEFORE
LIVING ROOM AFTER
FIREPLACE BEFORE
FIREPLACE AFTER
Private Oasis Meets Lavish Entertaining Space
Our bachelor client for the Dunwoody Row House needed a space to entertain guests without compromising his need for a peaceful and relaxing home for him to unwind.
We designed this row house in such a way that he is able to achieve both goals simultaneously. The luxurious sitting area in the living room is adjacent to a stunning cobalt blue bar are that takes center stage. The combined area allows guests to effortlessly flow from the fireplace area to the bar while lounging in style.
We used color to visibly and dramatically delineate the two spaces, making the bar area a distinct area that draws attention — and allowing the living room to be calm, sophisticated and relaxing. The rich combination of beige and espresso tones as well as rich textures create a lavishness to the living room that envelop the space.
This high-contrast distinction makes the bar area a visual focal point — and also serves as a conversation piece for the overall home. The bold blue and innovative back-lit concept lends itself to discussion and invited guests to sit back, lounge and dive deeper into discussion. Drink in hand, of course.
Conversely, we used texture to create a subtle shared dialog between the two areas. The cabinets in the bar share the same reeded facade of the fireplace wall. This creates a subtle design dialog between the two spaces — offering unity without feeling matchy-matchy.
Stay tuned for more of this exciting transformation.














